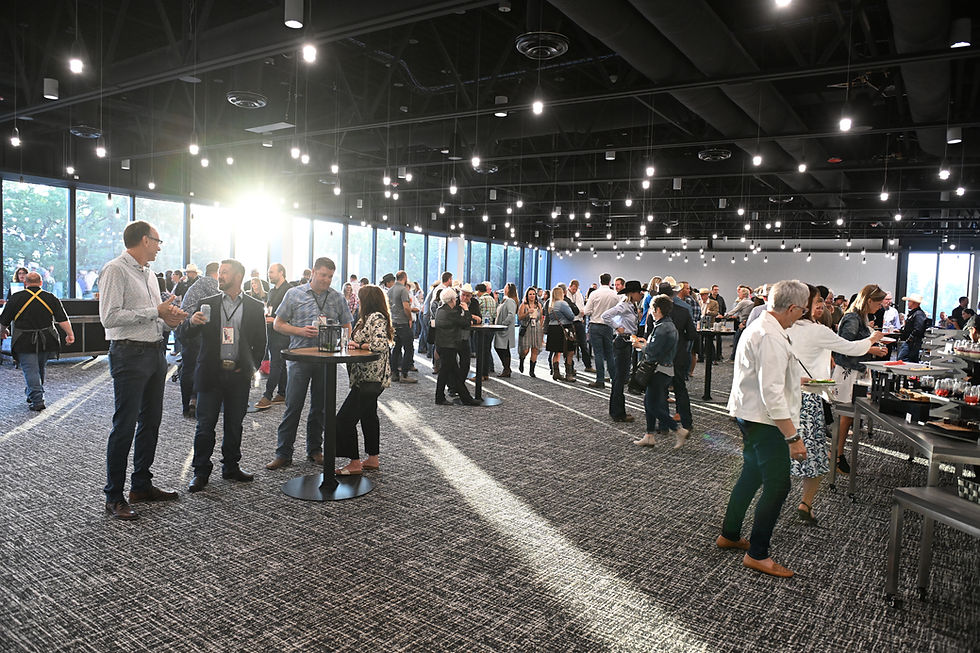
MODERN EVENT VENUES IN SOUTHERN ALBERTA
Explore our multifunctional spaces.

Find Your Space
Ideal for banquets, meetings, conferences, galas, receptions, and social events.
Located near the main entrance, our salon rooms can be booked separately or combined with adjoining salons to accommodate additional space. Additionally, the Lakeview Salon gives stunning sunset views over Henderson Lake.
APPROXIMATELY 4,500 SQ. FT. EACH OR 13,000 SQ. FT. COMBINED
Convention Centre
Ideal for small meetings, training sessions, breakout sessions, and more.
Our meeting suites are great options for smaller meetings and celebrations, or add-on spaces for large functions.
OVER 1,000 SQ. FT. EACH OR UP TO 4,000 SQ. FT. COMBINED
MNP Meeting Centre
Ideal for galas, receptions, and social events.
Our second-level spaces come with their own pre-function area and unique views. Add the Lakeview Patio onto your package when you book the Lakeview Lounge to enjoy all the sunshine Lethbridge has to offer.
NEARLY 3,000 SQ. FT. OF COMBINED SPACE
Original 16 Lounge & Patio
Ideal for trade shows, concerts, conventions, awards ceremonies, and more.
The largest spaces available, our trade halls can be booked separately or combined with adjoining halls to maximize space. With four trade halls to work with, we can create suitable configurations for large, distinguished events.
26,000 SQ. FT. EACH OR 104,000 SQ. FT. COMBINED
Trade Halls
Bring your outdoor event to Festival Lawn, complete with a built-in amphitheatre and a lawn area sloped for ideal stage viewing.
Festival Lawn

Compare Your Options
Compare room capacity, square footage, and capacity for different layouts in the table below. Please note, capacities are subject to change based on the requirements of each event and must be discussed with our team.

Views and Stories
Built Into Design
We encourage guests to explore public areas of our venue and take in the views and stories that are built into the design.
%20(1).jpg)


Take a walk through the Lethbridge County Corridor for views of Henderson Lake and ample natural light. Benches that line our hallways are repurposed from the bleachers in our old Pavilion, and the feature stairway is upcycled from the Pioneer Park gazebo.
To make room for our large venue, we inevitably had to remove 225 trees from the area, but we are committed to replanting new trees, one for one. Trees that were removed were worked into the design as desks and furniture in collaboration with the Bearded Ox, as well as for lumber during construction.
In our Original 16 Lounge, we chose a brick veneer to represent the traditional bricks that were created at the Lethbridge Brick & Tile brickyard in the late 1800s and early 1900s.

.jpeg)


.jpg)
Download a selection of venue layouts
.jpg)
Trade Hall Layouts
Click here to add your description of what the File contains.
25MB

Meeting Suite Layouts
Click here to add your description of what the File contains.
25MB
.jpg)
Original 16 Patio & Lounge Layouts
Click here to add your description of what the File contains.
25MB

Convention Centre Layouts
Click here to add your description of what the File contains.
25MB

Lakeview Salon Layouts
Click here to add your description of what the File contains.
25MB









